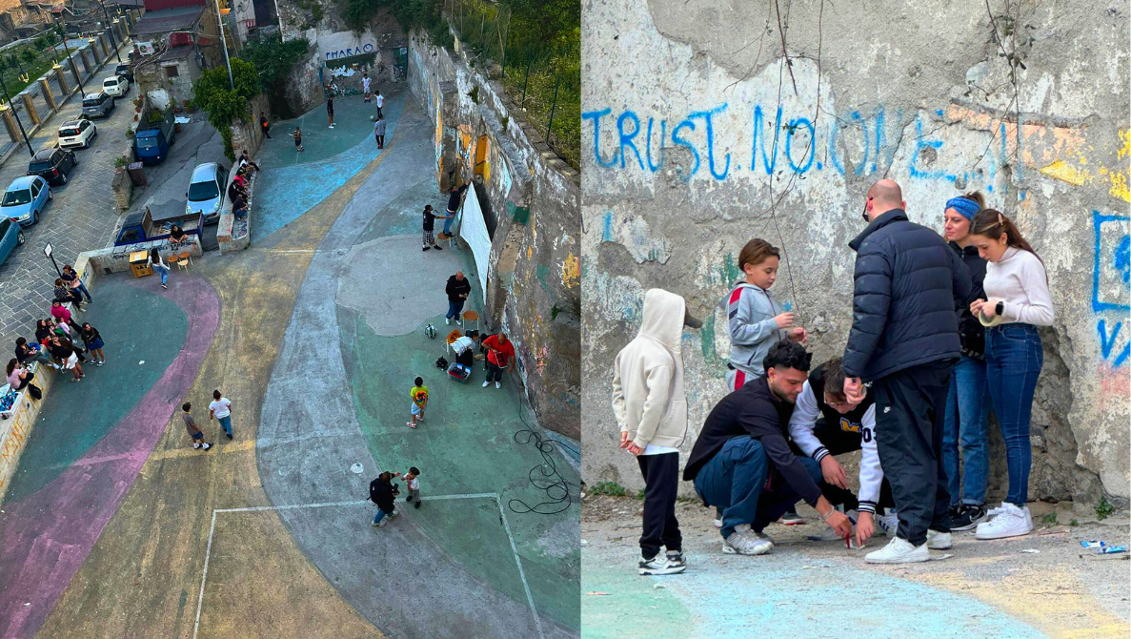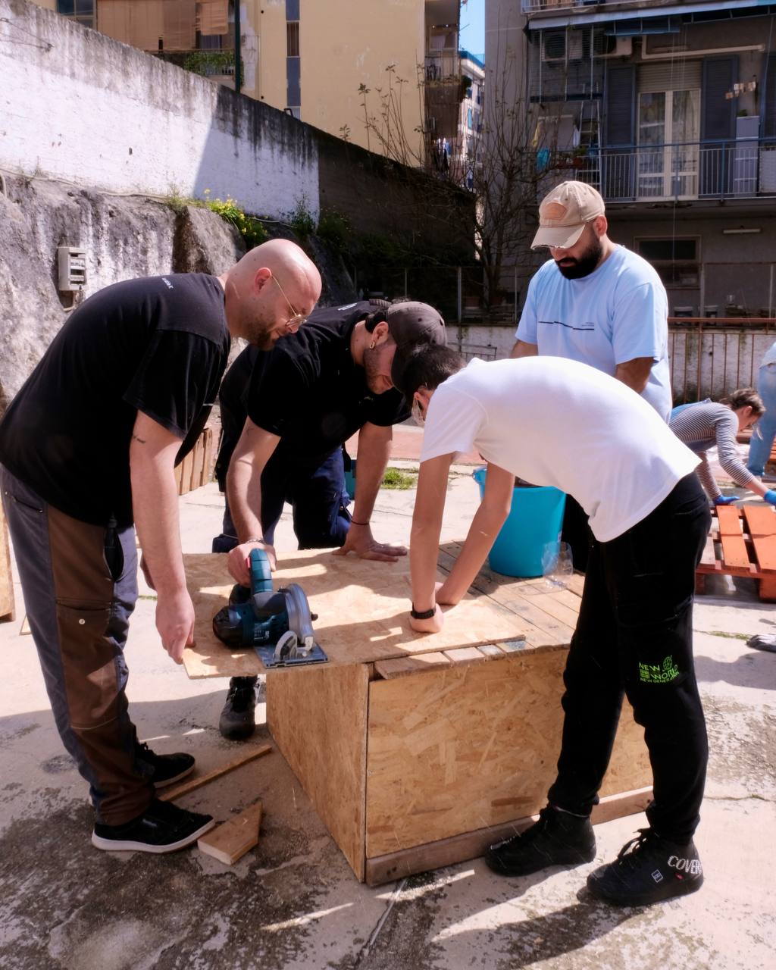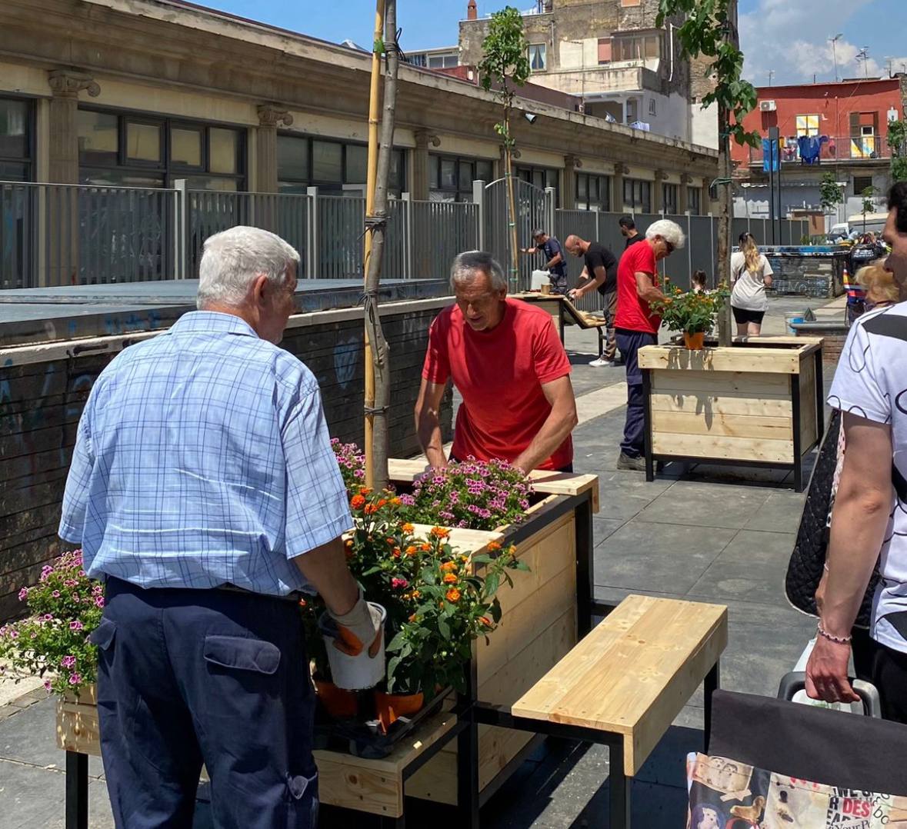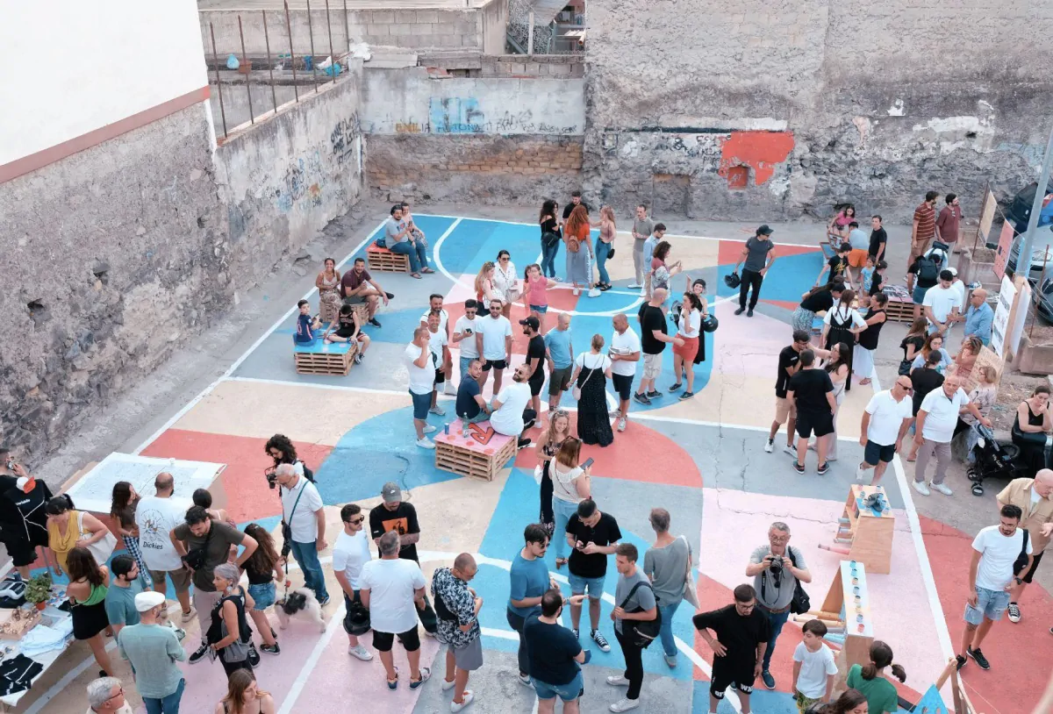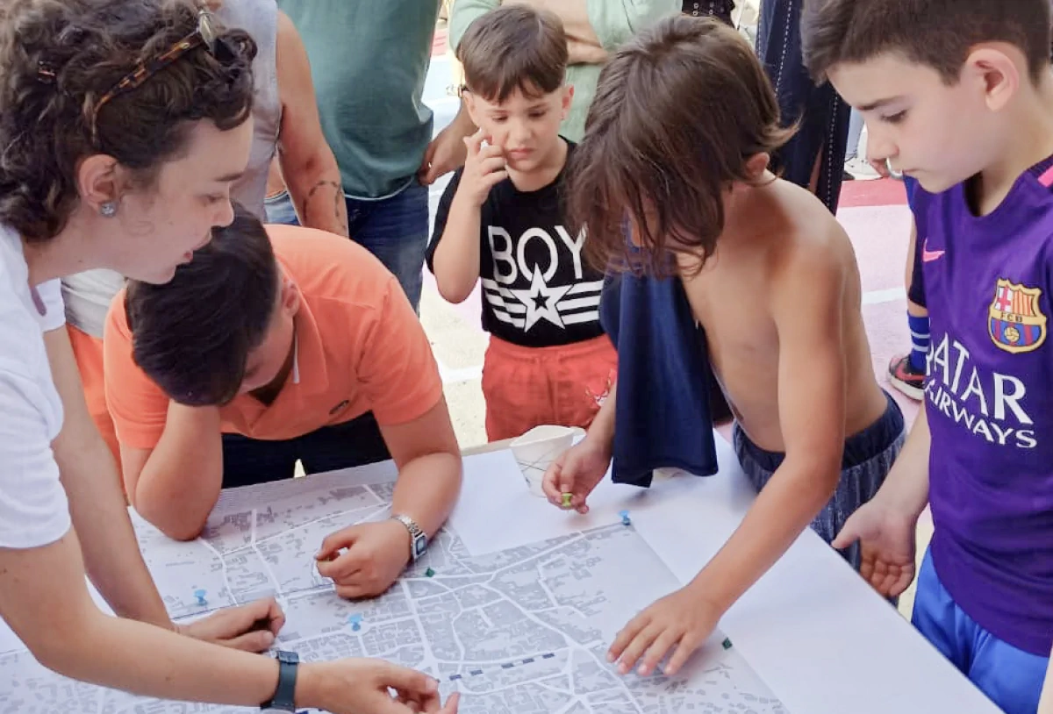Participatory Architecture
Participatory architecture is a tool for recreating and strengthening community bonds in the town's most fragile neighbourhoods, increase the sense of belonging and social cohesion.
People live the city, they inhabit it, cross it, use it and sometimes transform it.
We observe how people live public spaces and ask them how they would like to change them. If there is a dark street people avoid it, if there are green areas people are happier, if the neighbourhood is left to decay, people suffer.
With participatory architecture projects we are seeking to stimulate the care of spaces in collaborative ways, creating opportunities for people to meet, strengthening the sense of cohesion and community.
Our aim is to improve existing public spaces and areas that have lost identity and functions over time, making them places for social well-being by means of tactical urbanism processes.
How we work
- 1
Community consultation and data collection
Through interviews, questionnaires and community discussion groups, we ask citizens to tell us how they live public spaces, what their potential, critical issues and desires for change are.
- 2
Planning
We involve the community to investigate the uses of spaces, and plan actions to encourage change and redesign the city.
- 3
Prototyping
From planning to the prototype design of actions. We build furniture, games and other installations that fit in the best possible way with the contexts and urban environment.
- 4
Construction and installation
Citizens, schools, associations, entrepreneurs and shop owners participate in the construction and installation of the pieces in the dedicated space.
- 5
Outcome
Transforming neglected areas into attractive spaces for social aggregation. By re-activating several areas, we aim to reconnect various parts of the city and promote more sustainable forms of mobility.

